Mike and Sandie's House Part 3: The House Inside
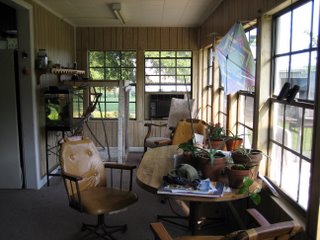
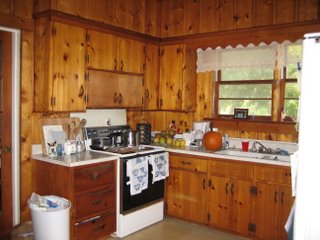
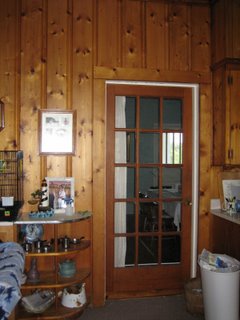
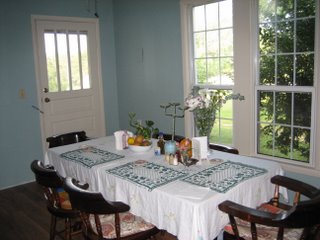
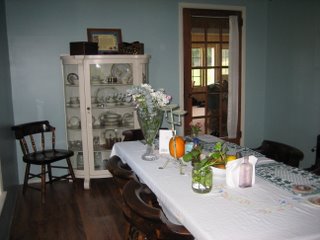
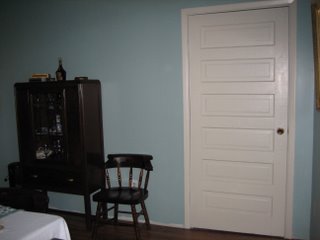
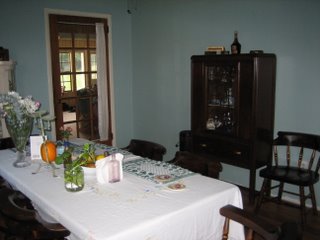
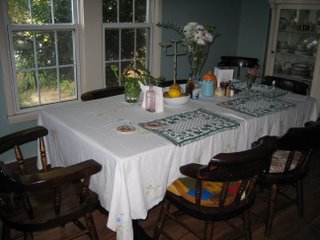
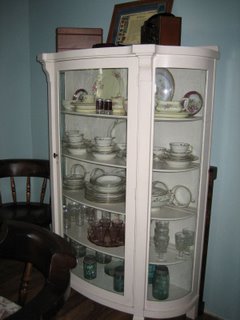
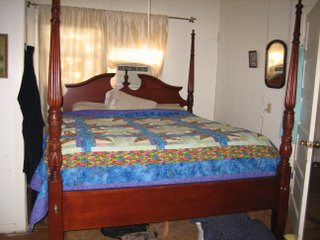
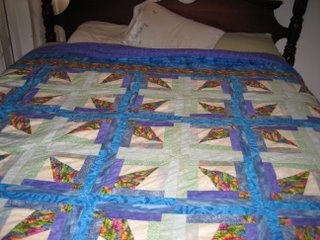
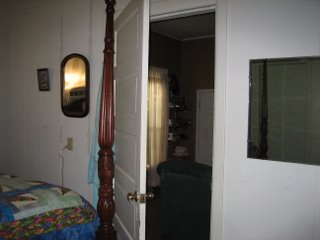
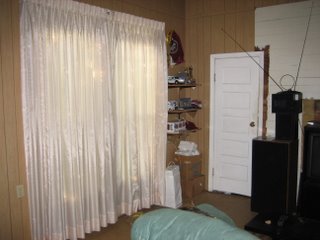
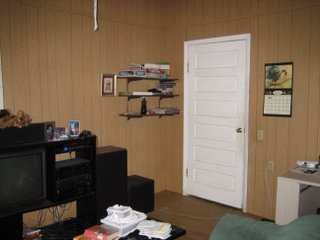
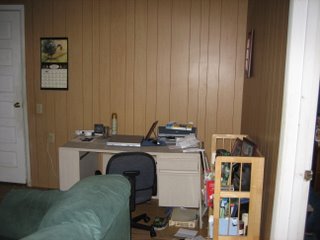
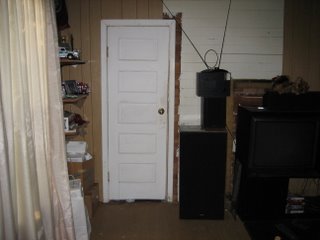
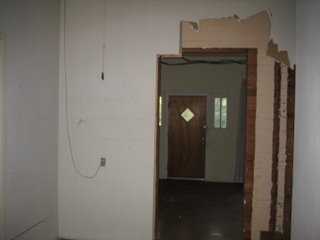
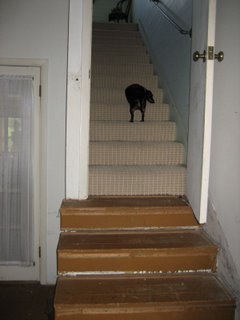
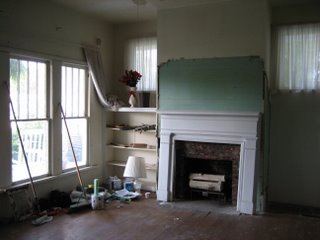
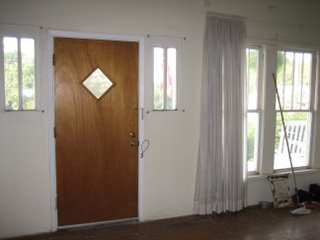
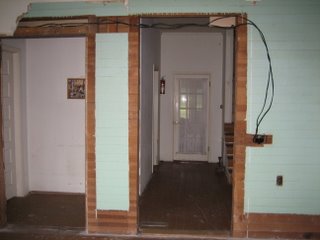
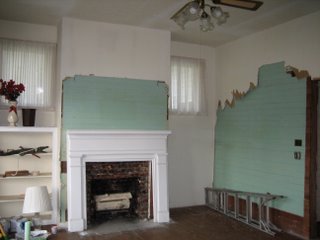
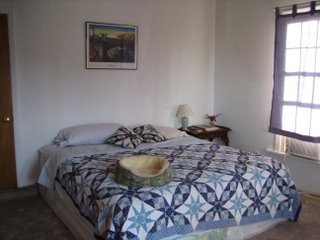
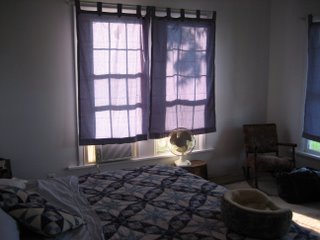
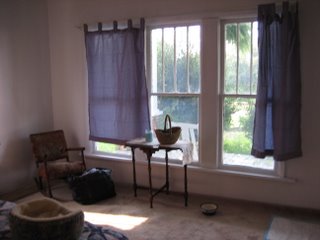
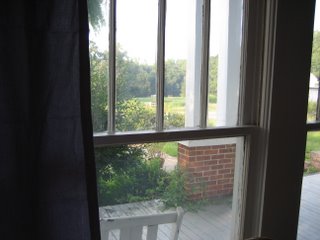

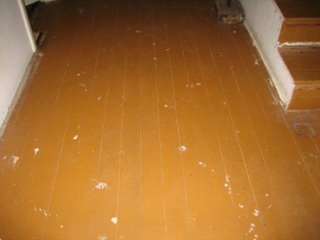
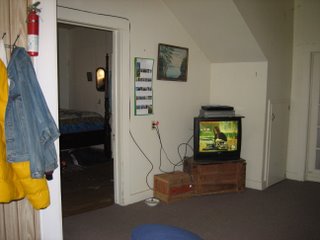
Just as Beautiful and Grand as the house is outside, it is breathtaking inside as well. It is a Beautiful Old Farm House that Mike, Sandie, and Margie are in the middle of remodeling. The floors are the origianl wood floors, if I remember correctly, and the wood paneling throughout the house is the original also. I forgot how old Mike said the house was, but I think I remember him saying it was built in the 1800's. Of course, I could be remembering wrong...I often do. :) But they have made SO much progress on the house in the little-over-a-year they've been in it.
The pictures from top to bottom:
The Back Room where we did most of our visitng. The big windows make it so nice to look out on the Land.
The Kitchen, where the Sandie and Margie Kitchen Hour takes place. This is when The Ladies cook up something special for Mike. They get going and it makes me laugh! Mike says they get on every time they are in the kitchen together. I told Mike he should have a webcam set up and the 2 Ladies could do a Cookin' Show right from their Kitchen! It would be good for a laugh! They are both so funny, but, damn, are they good cooks! They made this delicious chicken dinner while I was there, Pollo Arosto, that was OUT OF THIS WORLD! The next day, they made a cake that I couldn't eat enough of!
The Door Leading into the Dining Room. I LOVE the fact that the Dining Room has a door. It reminds me of the door leading into the Living Room in Nana's house on Austin Street. I LOVED that house, too.
The next 6 pictures: The Dining Room, probably my favorite room of the house, tying with the bedroom I slept in.
Mike and Sandie's Bedroom. The picture after that is of the quilt Nonie and her Sisters made for Mike and Sandie as a Wedding Gift. It is BEAUTIFUL and looks so perfect on their nice, big, high bed. They have to lift Bella in and out of the bed because it is so high!
The Door leading from M&S's Bedroom to Mike's Office and Game Room.
The next 4 pictures: Mike's Office.
The Door leading to the Front of the House, where most of the remodeling is in process.
Lea on the stairs leading upstairs to Margie's Room
The next 4 pictures: The Front of the House under Renovation.
The next 5 pictures: The Guest Room where I stayed. It has a beautiful view out the front of the house. So peaceful!
The Original Hard Wood Floors.
The Living Room.

0 Comments:
Post a Comment
<< Home